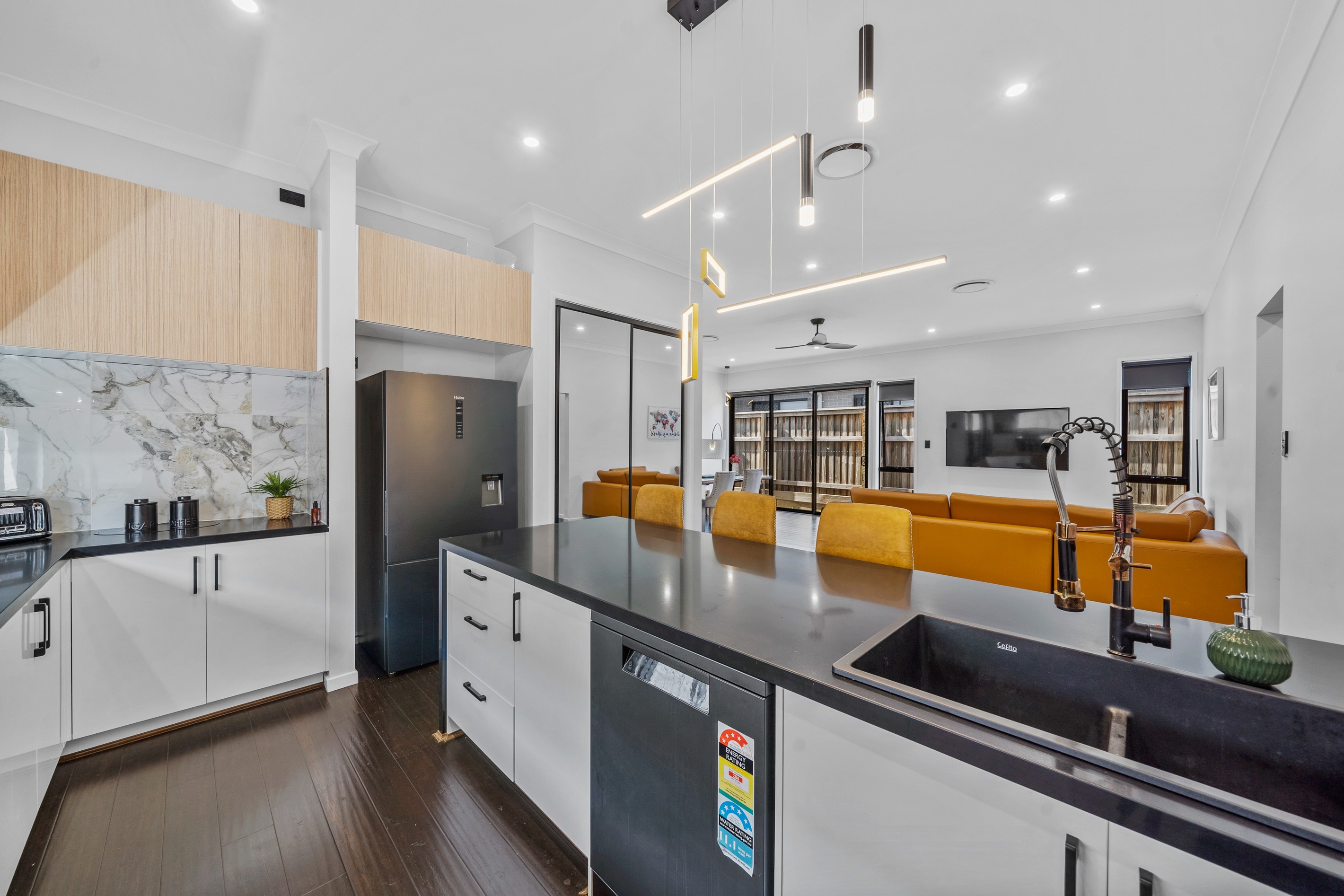Are you interested in inspecting this property?
Get in touch to request an inspection.
- Photos
- Floorplan
- Virtual Tour
- Description
- Ask a question
- Location
- Next Steps
House for Sale in Belivah
Luxury Dual-Living Display Home with Mountain Views!
- 4 Beds
- 3 Baths
- 2 Cars
Please note this property is currently under contract subject to conditions.
DIRECTIONS FOR GETTING TO THE PROPERTY: PLEASE NOTE, WHEN PUTTING THE ADDRESS INTO GOOGLE MAPS, IT MAY TAKE YOU TO ACREAGE INSTEAD OF THE ESTATE WHERE THIS PROPERTY IS LOCATED. YOU MAY NEED TO ENTER "4 IRVING WAY, BAHRS SCRUB" FOR THE PURPOSE OF USING MAPS. YOU WILL NEED TO DRIVE DOWN BELIVAH ROAD (ACROSS FROM THE BANNOCKBURN WOOLWORTHS).
A statement of luxury, versatility and craftsmanship, 4 Irving Way, Belivah is one of only three exclusive builder display homes and designed to accommodate two families under one roof while maintaining style, privacy and functionality.
Positioned in a peaceful enclave surrounded by greenery, this stunning residence captures mountain and rainforest views, with Tamborine Mountain only 20 minutes, the Gold Coast 25 minutes, Woolworths Bannockburn Village 2 minutes, and a golf course 5 minutes away.
KEY FEATURES:
- Bedrooms: 4 (including 3 master suites)
- Bathrooms: 3 (all with floor-to-ceiling porcelain tiles & fog-free LED mirrors)
- Living Areas: 2 (open-plan family zone + separate theatre room)
- Garage: 2 (heated & cooled with EV charger + visitor parking at front)
- Block Size: 366 m²
- Year Built: 2023 (display home specifications & finishes)
- Cooling/Heating: Multi-zone ducted air-conditioning throughout
PROPERTY HIGHLIGHTS
• One of only three premium builder display homes, showcasing top-tier craftsmanship and materials
• Architectural ceilings soaring to 3 metres - an exceptional feature rarely found in modern builds
• 2300 mm internal doors throughout, enhancing the feeling of light and space
• 2300 mm glass stacker sliding doors, seamlessly connecting the indoors to the alfresco area
• Master bedroom with its own private 2300 mm stacker door opening to the outdoor setting with mountain views - a private retreat.
• Designed for dual-living, with two self-contained sections and a separate rear entry
• High-end bamboo flooring and designer finishes throughout
• Three luxurious master suites, each complete with a full bathroom
• Four bedrooms total, all with built-in wardrobes; main master includes a walk-in wardrobe
Bathrooms:
- Ensuite 1 / Main Bathroom - toilet, vanity & shower
- Ensuite 2 - toilet, vanity & shower
- Ensuite 3 - double vanity, shower & toilet
- All bathrooms feature porcelain floor-to-ceiling tiles and fog-free LED mirrors
- Two built-in study nooks with cabinetry and work benches
- Open-plan kitchen, living & dining, perfect for entertaining
- Separate theatre room or second family retreat
Designer two-tone kitchen featuring:
- 40 mm stone benchtops & waterfall-edge island
- Electric oven, glass cooktop & dishwasher
- Large sink with modern tapware & ample storage
- Large laundry with external access, laundry sink & extensive cabinetry
- Heated and cooled garage with commercial-grade carpet tiles, perfect for parties, home office or multipurpose use
- Custom garage door with EV car charging connection
- Full concrete perimeter and concrete pillar foundation for long-term stability (50+ years)
- LED downlights & pendant lighting throughout
- Furniture package available - owners happy to sell furnished for a turn-key option
RENTAL INFORMATION
• Current rental appraisal: up to $870 per week
LOCATION
• Canterbury College - 5.5km
• Windaroo State School - 2.6km
• Windaroo Cottage Early Learning Centre - 1.8km
• Woolworths Bannockburn - 2km
• Rosemount Drive Park - 400m
• Bus stop - 750m
• Beenleigh train station - 7km
COMMUTE TIMES TO MAJOR CITIES:
- Gold Coast: approximately 40 minutes
- Brisbane CBD: approximately 30 minutes
- Redland Bay: approximately 30 minutes
- Ipswich: approximately 50 minutes
Properties like this are always in high demand, and it's easy to see why! Don't let this opportunity pass you by. Get in touch with Selene for more details or to schedule a private viewing today. We look forward to welcoming you at our next open home!
-
Disclaimer: All information contained herewith, including but not limited to the general property description, price and the address, is provided to Ray White Beenleigh by third parties. We have obtained this information from sources we believe to be reliable; however, we cannot guarantee its accuracy. The information contained herewith should not be relied upon and you should make your own enquiries and seek advice in respect of this property or any property on this website.
The website may have filtered the property into a price bracket for website functionality purposes.
201m²
366m² / 0.09 acres
2 garage spaces
4
3
This property is being sold by auction or without a price and therefore a price guide can not be provided. The website may have filtered the property into a price bracket for website functionality purposes.
Agents
- Loading...
- Loading...
Loan Market
Loan Market mortgage brokers aren’t owned by a bank, they work for you. With access to over 60 lenders they’ll work with you to find a competitive loan to suit your needs.
