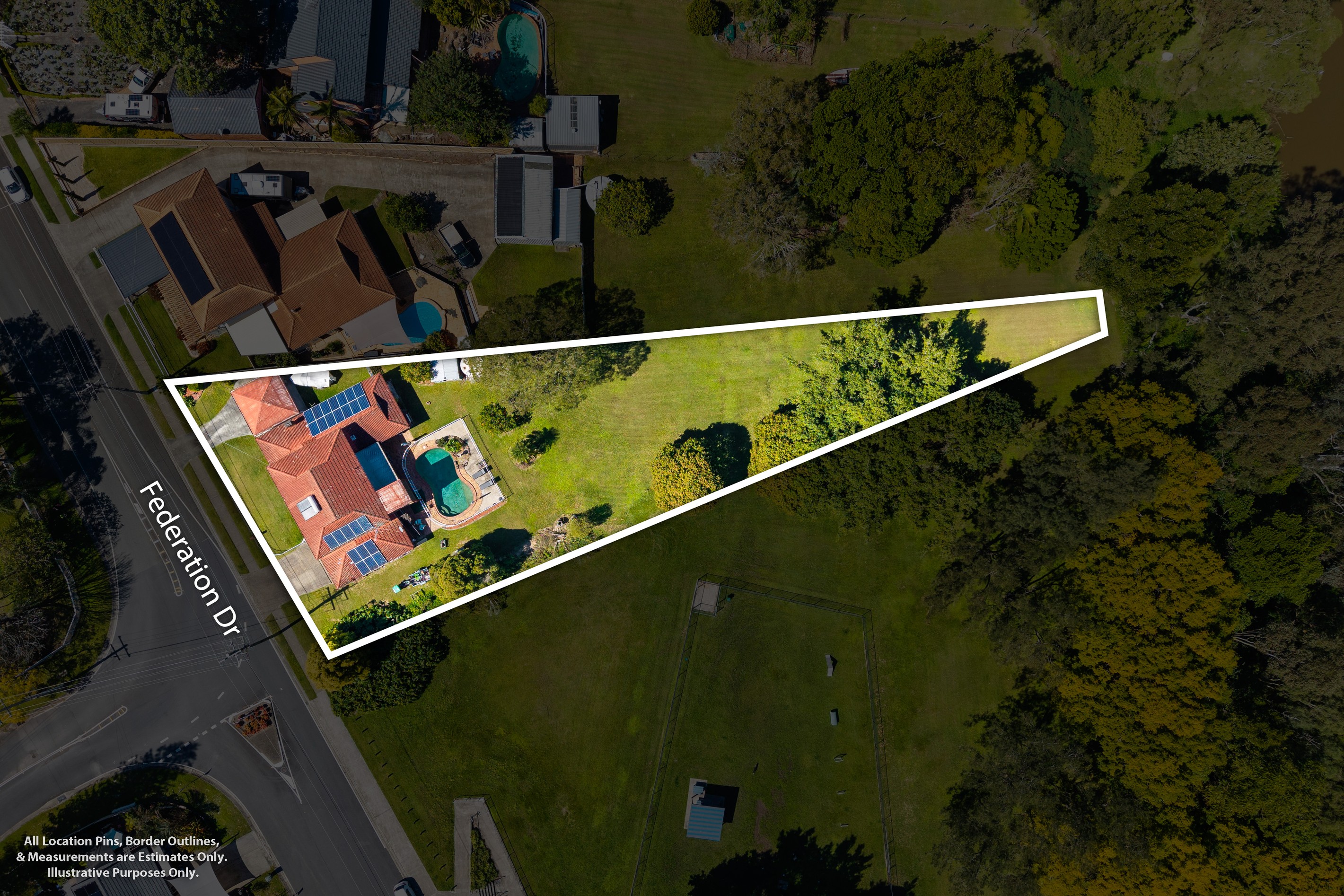Are you interested in inspecting this property?
Get in touch to request an inspection.
- Photos
- Floorplan
- Description
- Ask a question
- Location
- Next Steps
House for Sale in Bethania
Big Block, Endless Potential!
- 5 Beds
- 3 Baths
- 4 Cars
Please note this property is currently under contract subject to conditions.
Welcome to your riverside retreat. A spacious and versatile family home set on an impressive 2,401m² block with direct access to the Logan River. Offering the perfect blend of indoor comfort and outdoor lifestyle, this two-storey property is ideal for growing families, multi-generational living, or those simply seeking room to move. With five generous bedrooms, multiple living zones, a sparkling pool, and lush citrus trees, this home delivers privacy, functionality, and a relaxed lifestyle all just a short walk from the local boat ramp. Please note this property is positioned on the flood map but the pool and home have not been flood affected in the past.
KEY FEATURES:
- 5 spacious bedrooms
- 3 bathrooms + 3 toilets
- 2-car garage + additional carport
- Solar panels
- Side access for extra vehicles, boat, or trailer
- Multiple living areas to suit the whole family
- Internal & external stair access to upper level - perfect for dual living or added privacy
- Sparkling in-ground swimming pool
- Large internal laundry
- 2,401m² block
- Established citrus trees (oranges & mandarins)
- Two-storey layout
- Direct access to the Logan River & a short stroll to the boat ramp
- Built in 1990
INTERIOR HIGHLIGHTS:
MASTER SUITE 1
• Located on the lower level
• Air conditioned
• Walk-in wardrobe
• Private patio access
• Ensuite with shower, vanity & toilet
MASTER SUITE 2
• Located on the upper level
• Air conditioned
• Walk-in wardrobe + additional storage cupboard
• Balcony access
ADDITIONAL BEDROOMS
• Bedroom 3 includes a built-in wardrobe
• Bedrooms 4 & 5 do not include built-ins, but are generous in size with windows
• Bedroom 5 (located on the lower level) could also be used as a study or second living area
BATHROOMS & LAUNDRY
• Bathroom 2 / Laundry (Lower Level): Combined with laundry, includes toilet, shower & laundry sink with ample space
• Bathroom 3 (Upper Level): Walk-through design with dual access, includes separate toilet, vanity, shower & bath
LIVING/ DINING AREAS
• Bright, open-plan spaces with ample natural light
• Cosy fireplace in the main lounge
• Multiple dining options - one intimate and tucked away, the other larger and flowing out to the patio
KITCHEN
• Functional and family-friendly
• Gas cooktop, oven, dishwasher & double sink
• Generous bench & storage space
• Double window overlooking the pool and backyard
OUTDOOR FEATURES
• Large undercover entertaining area - ideal for gatherings
• Sparkling in-ground swimming pool
• Plenty of room for kids and pets to play
• Side access for boat, trailer, or extra cars
• Mature fruiting orange and mandarin trees
LOCATION:
- Primary School: Bethania Lutheran Primary School - approx. 2 min (1.2km)
- High School: Beenleigh State High School - approx. 10 min (6.5km)
- Daycare Centre: Bethania Early Education Centre & Pre-School - approx. 3 min (1.6km)
- Bus/Train Station: Bethania Train Station - approx. 3 min (1.5km)
- Shopping Centre: Bethania Waters Shopping Centre - approx. 3 min (1.7km)
- Grocery Shop: ALDI Bethania - approx. 5 min (2.8 km)
- Park: Federation Drive Reserve - walking distance, within 500m
COMMUTE TIMES TO MAJOR CITIES:
- Gold Coast: approximately 40 minutes
- Brisbane CBD: approximately 30 minutes
- Redland Bay: approximately 30 minutes
- Ipswich: approximately 50 minutes
Properties like this are always in high demand, and it's easy to see why! Don't let this opportunity pass you by. Get in touch with Selene for more details or to schedule a private viewing today. We look forward to welcoming you at our next open home!
-
Disclaimer: All information contained herewith, including but not limited to the general property description, price and the address, is provided to Ray White Beenleigh by third parties. We have obtained this information from sources we believe to be reliable; however, we cannot guarantee its accuracy. The information contained herewith should not be relied upon and you should make your own enquiries and seek advice in respect of this property or any property on this website.
The website may have filtered the property into a price bracket for website functionality purposes.
161m²
2,401m² / 0.59 acres
2 garage spaces and 2 carport spaces
5
3
This property is being sold by auction or without a price and therefore a price guide can not be provided. The website may have filtered the property into a price bracket for website functionality purposes.
Agents
- Loading...
- Loading...
Loan Market
Loan Market mortgage brokers aren’t owned by a bank, they work for you. With access to over 60 lenders they’ll work with you to find a competitive loan to suit your needs.
