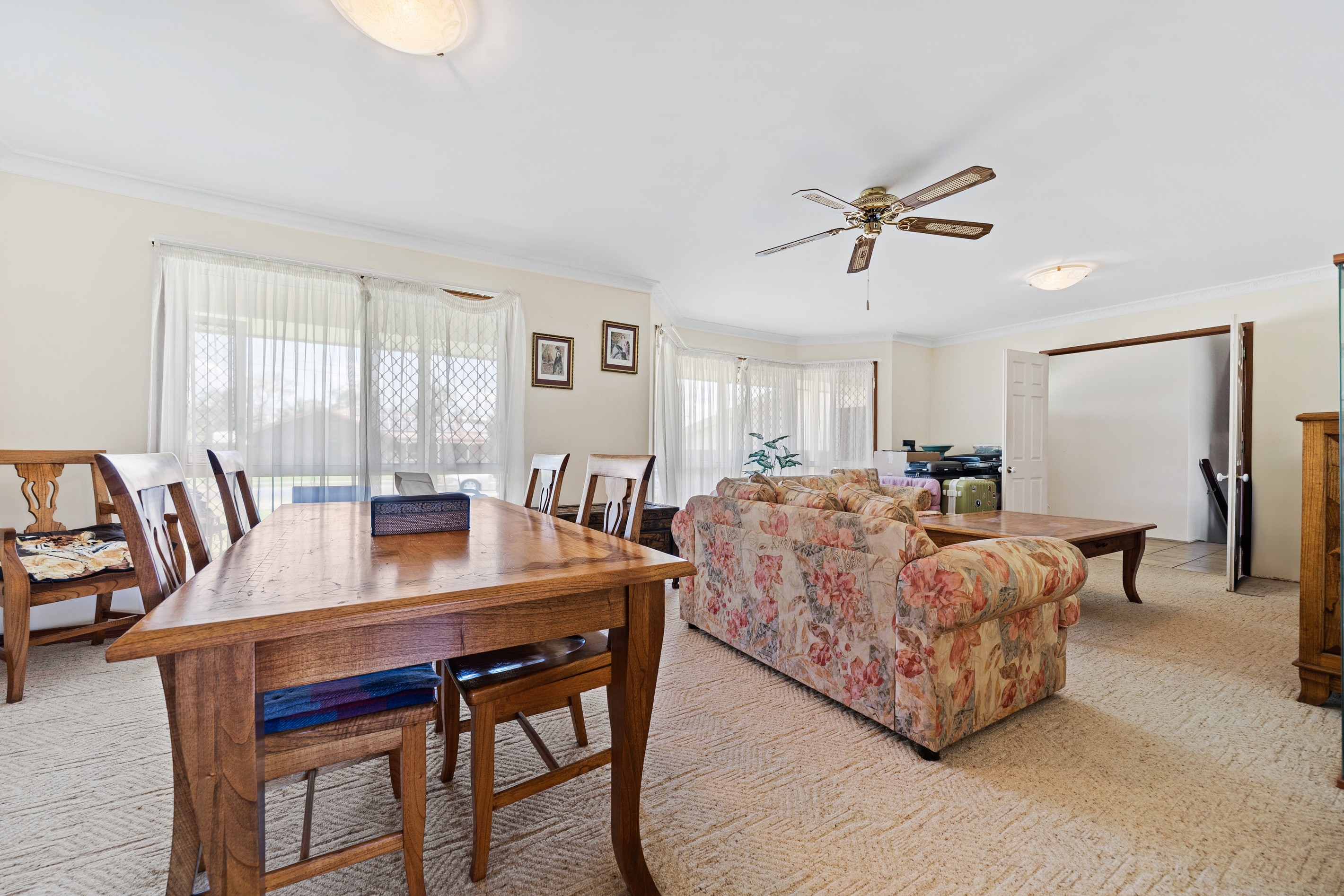Are you interested in inspecting this property?
Get in touch to request an inspection.
- Photos
- Floorplan
- Description
- Ask a question
- Location
- Next Steps
House for Sale in Shailer Park
OPEN HOME CANCELLED
- 5 Beds
- 3 Baths
- 6 Cars
An exceptional dual living opportunity in a prime family pocket, 3 Jasmine Crescent delivers flexible space, clever design and real investment upside. The main residence is a generous five bedroom home arranged over a distinctive three tier split level that separates sleeping, living and entertaining zones for everyday ease. An attached, fully self contained one bedroom granny flat sits on the entry level, ideal for multigenerational living or a dual income strategy.
On the central level, the open plan kitchen and dining link with a large separate living room and flow to two rear patios including a covered alfresco. The upper level is the private sleeping zone with a master suite including walk in robe and ensuite, plus two additional bedrooms with built in robes and a family bathroom. The lower level adds two further bedrooms and a dedicated games rumpus with a bar. A separate laundry is positioned between the main home and the granny flat, enabling shared utility while preserving privacy. The granny flat enjoys its own full kitchen, living dining and a master suite with walk in robe and ensuite.
A unique opportunity for all buyers
For homeowners:
Bring everyone together without compromising privacy. The attached granny flat offers independence for parents, adult children or long term guests, while the three tier layout in the main home keeps life calm and organised.
For investors:
Unlock two rental streams from one address. The self contained flat and substantial family home create strong demand and flexible leasing options. Rental guidance available on request.
Property highlights:
Five bedroom main residence with master suite and walk in robe
Distinctive three tier split level design that separates living and sleeping zones
Large separate living room plus open plan kitchen and dining
Lower level games rumpus with bar
Two additional lower bedrooms, one with a handy study or dressing nook
Upper level family bathroom plus ensuite to the master
Attached one bedroom granny flat with full kitchen, separate living dining and its own ensuite and walk in robe
Separate laundry positioned between both dwellings for shared convenience
Two rear patios including a covered alfresco, plus a welcoming front veranda
Year round comfort with split sytem air con and ceiling fans with the added bonus of solar
Double lock up garage with an external side door
Separate garden shed and a wide, fully fenced backyard
Location:
Quiet Shailer Park setting inside the catchments for Shailer Park State School and Shailer Park State High School which are within walking distance. Quick access to the M1 places Brisbane CBD and the Gold Coast within easy reach, with local parks, buses and major shopping close by.
For more information or to arrange your inspection, contact our team today.
Disclaimer
Whilst every effort has been made to ensure the accuracy of these particulars, no warranty is given by the vendor or the agent as to their accuracy. Interested parties should not rely on these particulars as representations of fact and must satisfy themselves by inspection or otherwise.
1,036m² / 0.26 acres
2 garage spaces and 4 off street parks
5
3
This property is being sold by auction or without a price and therefore a price guide can not be provided. The website may have filtered the property into a price bracket for website functionality purposes.
Agents
- Loading...
- Loading...
Loan Market
Loan Market mortgage brokers aren’t owned by a bank, they work for you. With access to over 60 lenders they’ll work with you to find a competitive loan to suit your needs.
