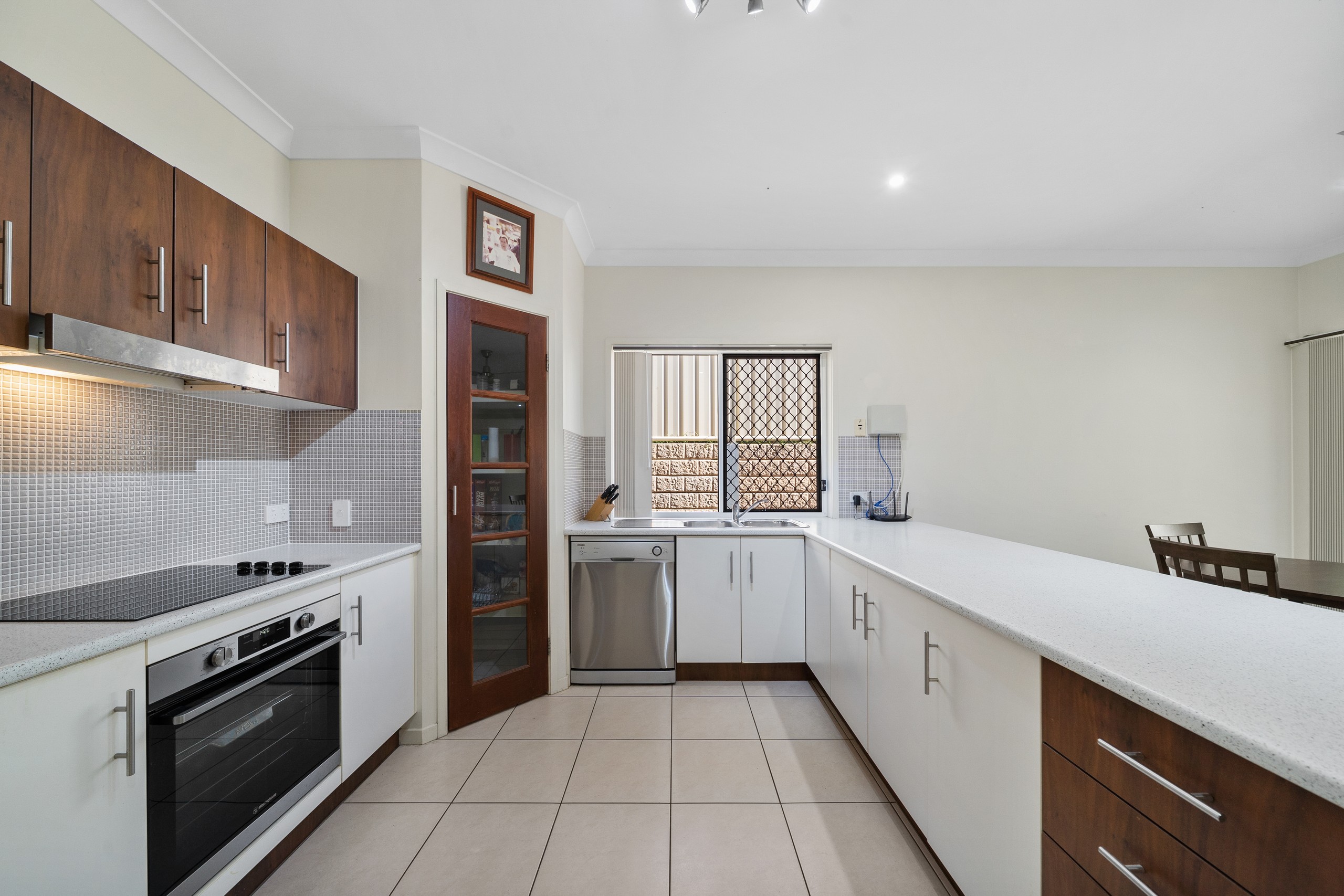Sold By
- Loading...
- Loading...
- Photos
- Floorplan
- Description
House in Waterford
Spacious Family Living with Solar in the Heart of Waterford
- 4 Beds
- 2 Baths
- 2 Cars
Please note this property is currently under contract subject to conditions.
Welcome to 59 Woodlands Boulevard, Waterford - a beautifully maintained family home that perfectly balances comfort, practicality and lifestyle. Built in 2006 and thoughtfully upgraded over the years, this 4-bedroom, 2-bathroom residence offers 9ft ceilings, multiple living areas, energy-efficient solar and a host of modern enhancements. Ideally positioned in a sought-after pocket of Waterford, you'll enjoy being just minutes from schools, shopping, transport and parks - an ideal choice for both families and investors.
KEY FEATURES:
- Bedrooms: 4
- Bathrooms: 2
- Living Areas: 2
- Garage: Double remote garage
- Land Size: 448m²
- Year Built: 2006
- Solar: 19 panels, 5.13kW system (installed 2018)
- Sellers preferred settlement: 23rd October (negotiable)
INTERIOR HIGHLIGHTS
• Master Suite: Air-conditioned with ceiling fan, feature wall, carpet flooring, walk-in wardrobe and modern ensuite with toilet, vanity and shower. Positioned privately at the rear of the home.
• Bedrooms: All with large double built-in wardrobes, ceiling fans and carpet; bedroom 4 includes patio access.
• Main Bathroom: Separate toilet, vanity, shower and bathtub.
• Open Plan Living & Dining: Complete with Daikin split-system air-conditioning and ceiling fan, flowing seamlessly to the outdoor entertaining area.
• Kitchen: Electric cooktop and oven, dishwasher, double sink, ample storage, new flick-mix tap, Westinghouse oven, and additional downlights.
• Media Room: Feature wall, ceiling fan, carpet replaced within the past 8 years.
• Laundry: Includes laundry sink, storage cupboard and external access.
OUTDOOR FEATURES
• Undercover entertaining patio
• Fully fenced and grassed yard with Colorbond and treated pine fencing
• 3,500L rainwater tank with near-new pump
• Substantial retaining walls including 19m x 3m southern wall with fencing
• Tinted windows (media & kitchen) and security screens throughout
UPGRADES & IMPROVEMENTS
• New Westinghouse oven & additional kitchen lighting
• Flick-mix taps (kitchen & laundry)
• Ensuite refresh: new shower screen, shower head & dual-flush cistern
• Carpet replaced in master (<5 yrs) & media room (<8 yrs)
• Recently painted ensuite & garage
• New gutter guard & northern retaining walls
• Extra downlights in master bedroom
RENTAL INFORMATION:
• The current rental appraisal for this property is $650 - $680 per week.
LOCATION:
- Primary School: Waterford State School - approx. 1.3 km
- High School: Loganlea State High School - approx. 3.5 km
- Daycare Centre: Woodlands Early Education Centre - approx. 500 m (on Woodlands Blvd)
- Bus Stop: Woodlands Blvd at Jarvis Crossing - approx. 300 m
- Train Station: Loganlea Train Station - approx. 4.5 km
- Shopping Centre: Holmview Central Shopping Centre - approx. 1 km (includes Woolworths, chemist, etc.)
- Grocery Shop: Woolworths Holmview - approx. 1 km
- Park: Woodlands District Park - approx. 600 m
COMMUTE TIMES TO MAJOR CITIES:
- Gold Coast: approximately 40 minutes
- Brisbane CBD: approximately 30 minutes
- Redland Bay: approximately 30 minutes
- Ipswich: approximately 50 minutes
Properties like this are always in high demand, and it's easy to see why! Don't let this opportunity pass you by. Get in touch with Selene for more details or to schedule a private viewing today. We look forward to welcoming you at our next open home!
-
Disclaimer: All information contained herewith, including but not limited to the general property description, price and the address, is provided to Ray White Beenleigh by third parties. We have obtained this information from sources we believe to be reliable; however, we cannot guarantee its accuracy. The information contained herewith should not be relied upon and you should make your own enquiries and seek advice in respect of this property or any property on this website.
The website may have filtered the property into a price bracket for website functionality purposes.
448m² / 0.11 acres
2 garage spaces
4
2
